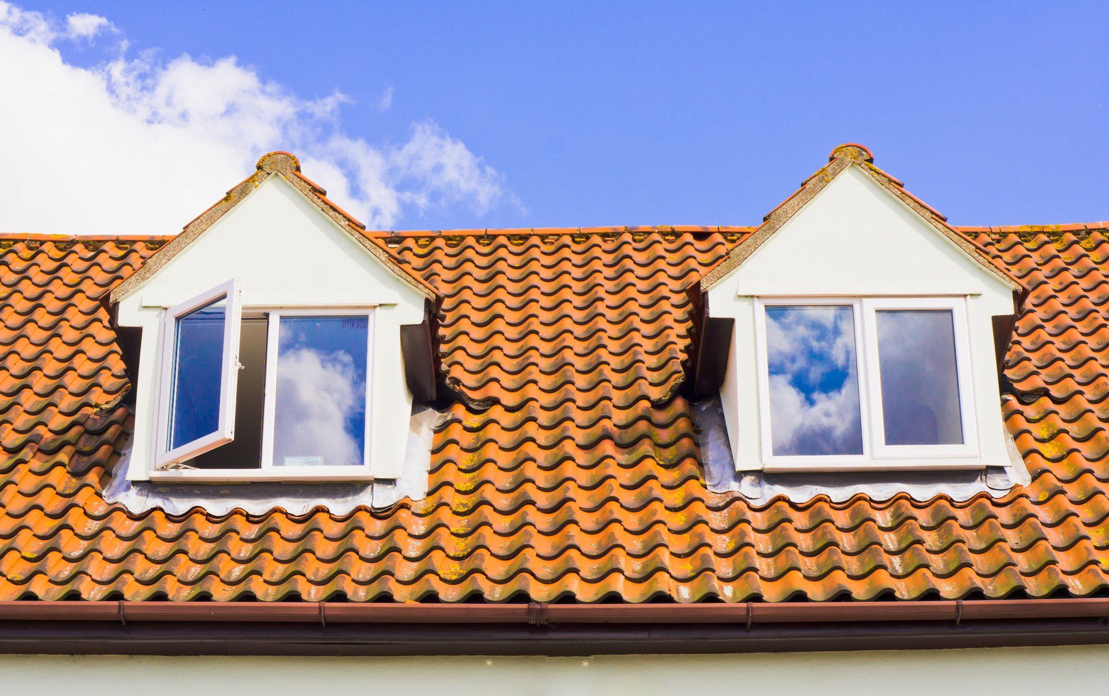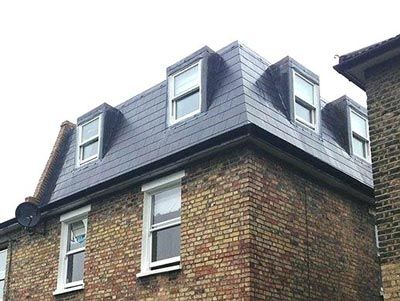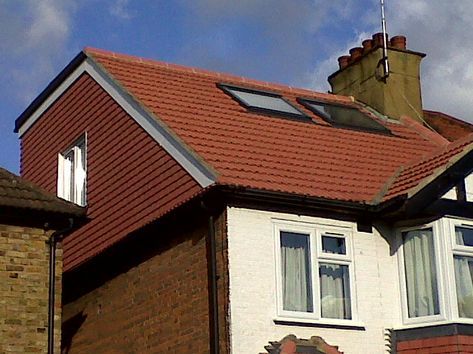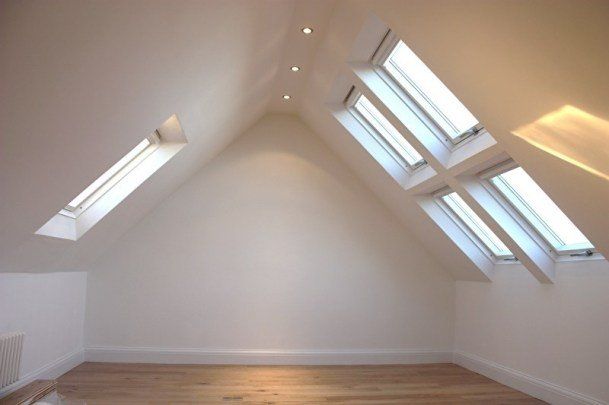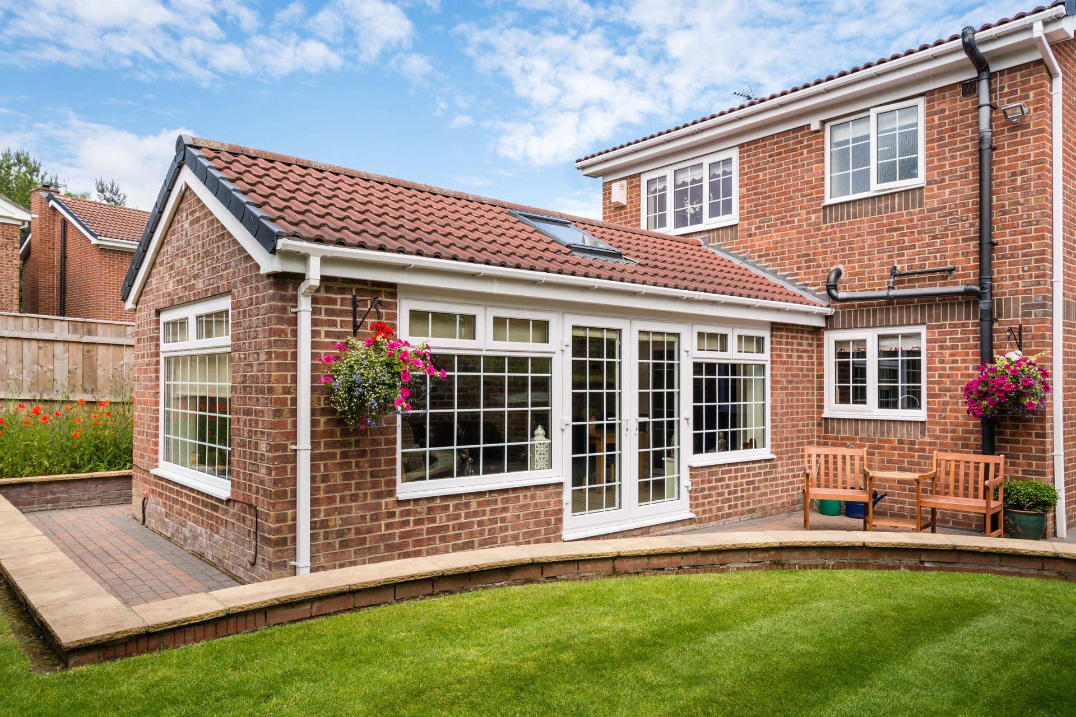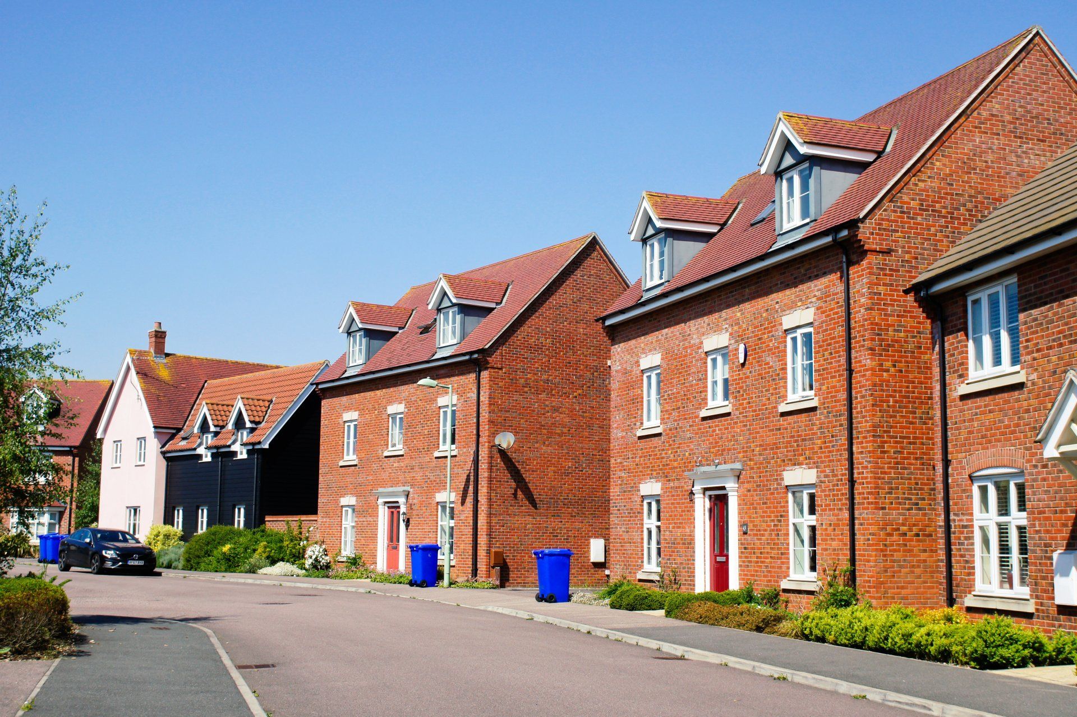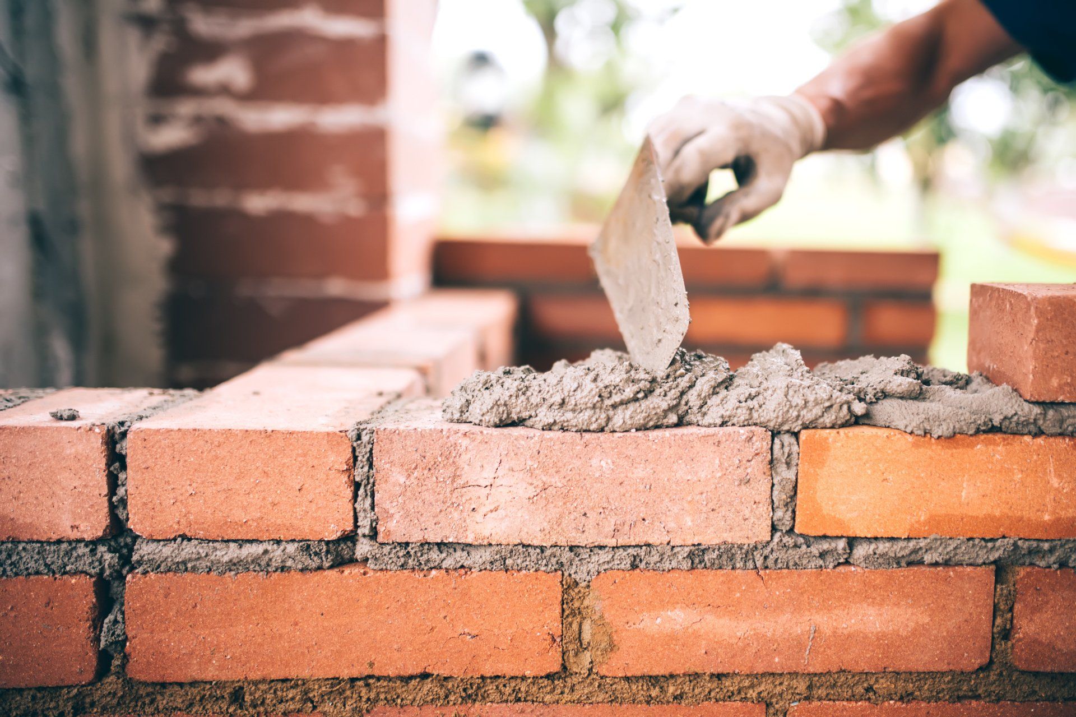Loft Conversions
Loft Conversions
Professional Property Loft Conversion Services
RJ Back Building Services come highly recommended when it comes to loft conversions with extensive experience in converting a variety of unused spaces from lofts and basements to garages or barns. Our team can assist at any stage from the idea, helping you to see the possibilities, the design and planning, ensuring the project meets regulations right through to completion. The extra living area can open up a world of possibilities for things like utility areas, game or music rooms, home gyms, office space or even an additional bedroom as well as adding value to your property.
Loft conversions can come in many shapes and sizes and some more complex than others but with our experience you can be sure to get the right guidance before making any decisions to avoid any unexpected surprises, costs or delays half way through your build.
We can work alongside your architect, ensuring the plans keep to your expectations, assist with any planning permission that may be required with the intended change of use and work closely with the building control throughout the project ensuring all regulations are met and runs smoothly from start to finish.
Types of loft conversions we can help with
RJ Back Building can help with all types of loft conversions, here are some of the popular types but please get in touch to discuss your project with us and we can provide you with all your options ensuring make best use of the space for your property and budget.
Dormer loft conversion
A dormer loft conversion is an extension to the existing roof that projects vertically from a sloping roof, creating additional floor space and headroom within the property.
Mansard loft conversion
Mansard loft conversions require more construction work than other types of loft conversions, but will result in creating a great deal of extra living space in your home by raising the party wall. Although mansard loft conversions are suitable for most types of properties these type of loft conversions are generally popular for terrace houses.
Hip to gable loft conversion
A hip to gable loft conversion extends your property by replacing the sloping roof with a vertical wall at the gable to the same height as the ridge. Very popular for end of terrace houses by offering a great deal of additional head space.
Roof light loft conversion
Rooflight loft conversions are the most cost-effective solution and generally require no planning permission. The existing space is usually not altered structurally, only roof light windows installed into the existing roof.
READY TO GET IN TOUCH
Give us a call today and start discussing your project.
CALL NOW
AREA OF SERVICE
Andover, Ludgershall, Tidworth, Amesbury, Marlborough, Salisbury, Wiltshire & Hampshire
© 2024
All Rights Reserved | RJ Back Building Services
Proudly built on
Webbo
and Designed by
SJC Designs Online
